CHILDREN’S BEDROOM DESIGN: 9 STEPS TO SUCCESS
DOING IT FOR THE KIDS: CHILDREN’S BEDROOM DESIGN
Designing a children’s bedroom? It’s an exciting prospect but there are many plates to spin to ensure the space works both functionally and visually.
Creativity and strategic planning are the perfect partnership when it comes to children’s bedroom design success. And whilst this is true of any interiors project, when designing a children’s bedroom the stakes may feel higher. After all, isn’t this the perfect opportunity to step ‘out the box’? To take a playful and fun approach to the concept? To explore a wider, brighter spectrum of colours and materials and entertain some quirky features?
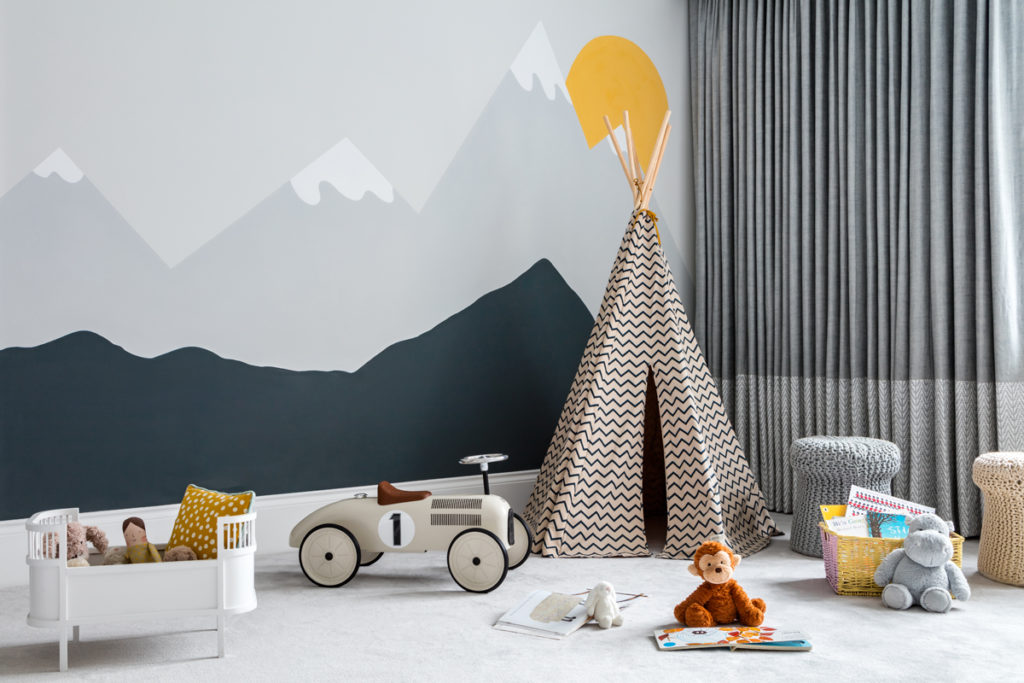 The mini-inhabitants of this Surrey private residential project by Studio Clark + Co have a stylish yet practical place to play in their new bedroom
The mini-inhabitants of this Surrey private residential project by Studio Clark + Co have a stylish yet practical place to play in their new bedroom
The struggle lies in blending the aesthetic with the functional requirements. Children’s bedrooms are often relatively small spaces, especially given the varied purposes they are required to serve. Any child-centric scheme will also battle with the question of longevity. This isn’t simply a case of ‘will it go out of style’ but ‘will it still be fit for purpose in 6 months/2 years/5 years’ (delete as applicable).
Apprehensive?
No need! This post explores 9 key considerations to ensure children’s bedroom design success so you won’t be navigating alone.
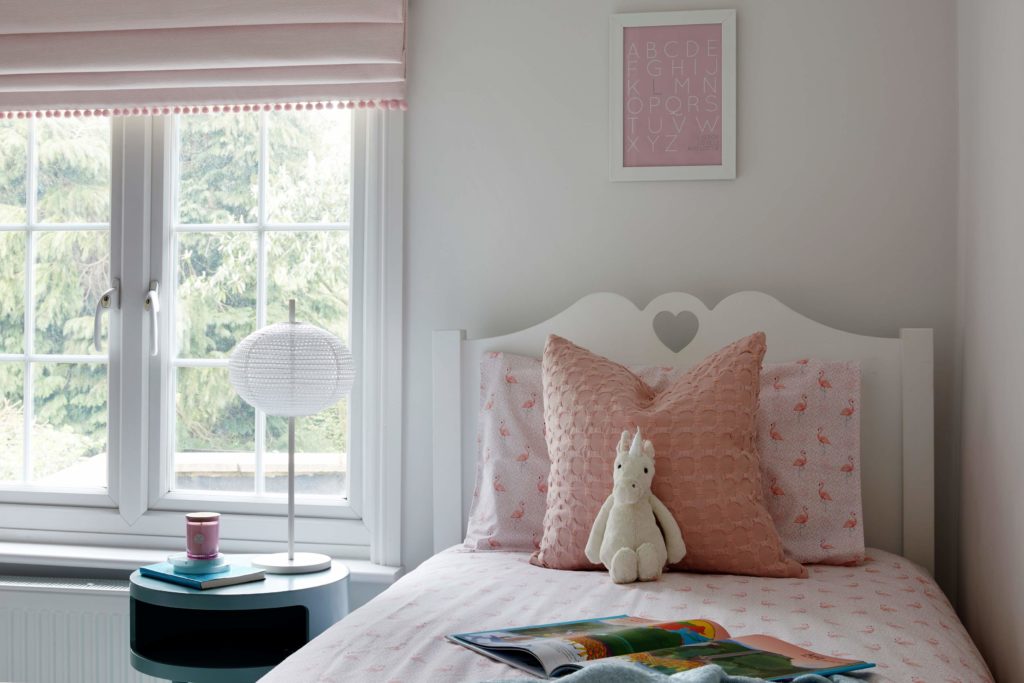 Flamingos meet unicorns in this sweet little girl’s bedroom at a Radlett private residential project by Sarah Mailer Design
Flamingos meet unicorns in this sweet little girl’s bedroom at a Radlett private residential project by Sarah Mailer Design
#1 DEFINE THE BRIEF
Conducting research and developing the brief is a good place to begin any design project. When it comes to children’s bedroom design, I would always encourage the child (age dependent, of course) to get involved at this early stage. Please note that I use the term ‘involved’ somewhat loosely. If you willingly relinquish creative freedom to your child, you may not LOVE the finished article. If, like me, you choose to retain some control then a little preparation and advanced curation is strongly recommended before requesting feedback from a five-year-old.
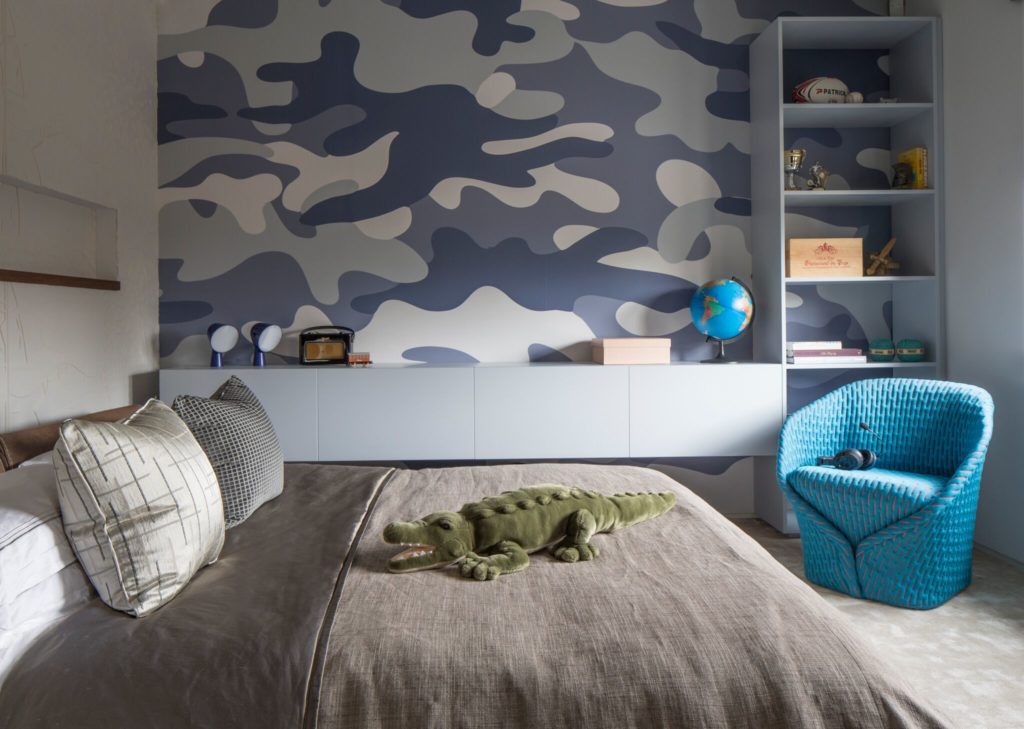 The oversized camouflage feature wall in beautiful shades of blue is the perfect backdrop at this Broad Walk private residential project designed by Roselind Wilson Design. Photographer; Richard Waite
The oversized camouflage feature wall in beautiful shades of blue is the perfect backdrop at this Broad Walk private residential project designed by Roselind Wilson Design. Photographer; Richard Waite
When you’re writing the design brief, consider both the look and feel alongside the functional requirements of the space. Ask yourself;
- Who is it for? A budding ballerina or bookworm? An active, sport-mad 6 year old or gentle soul? A brilliant or horrific sleeper?
- How do you want the space to feel? Calm and serene? Playful?
- Should this space ‘grow’ with your child? When would you be prepared to redecorate?
- What are the ‘must haves’ within the space i.e. a place to do homework or space to play?
- Any current constraints – like ‘must contain bunk-beds’ or ‘will have identical flooring as elsewhere in the house’?
- What is your budget?
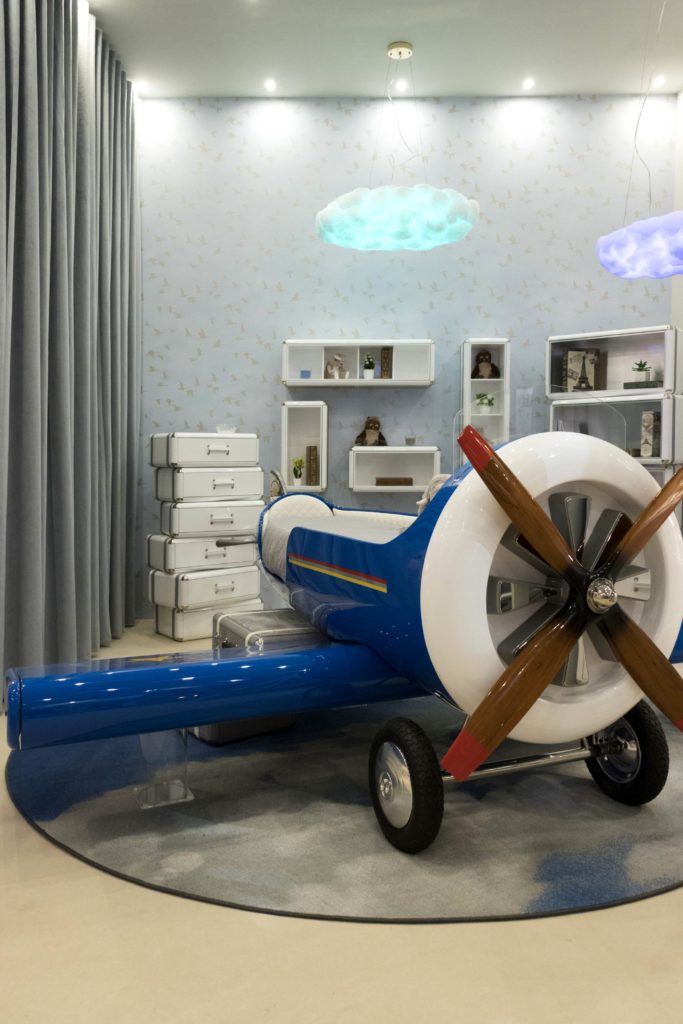 The Sky One Plane is an airplane themed kids bed by Circu. Perfect to encourage the little explorers to develop their creativity
The Sky One Plane is an airplane themed kids bed by Circu. Perfect to encourage the little explorers to develop their creativity
#2 CONSIDER LAYOUT
Spatial planning talk is not always as appealing or inspiring as conversations in colour and cushions. However, going wrong with the layout can be costly and regrettable – especially if you’ve invested in bespoke joinery or built-in furniture. (See my post on 3 Common Interior Design Mistakes and How To Avoid Them here).
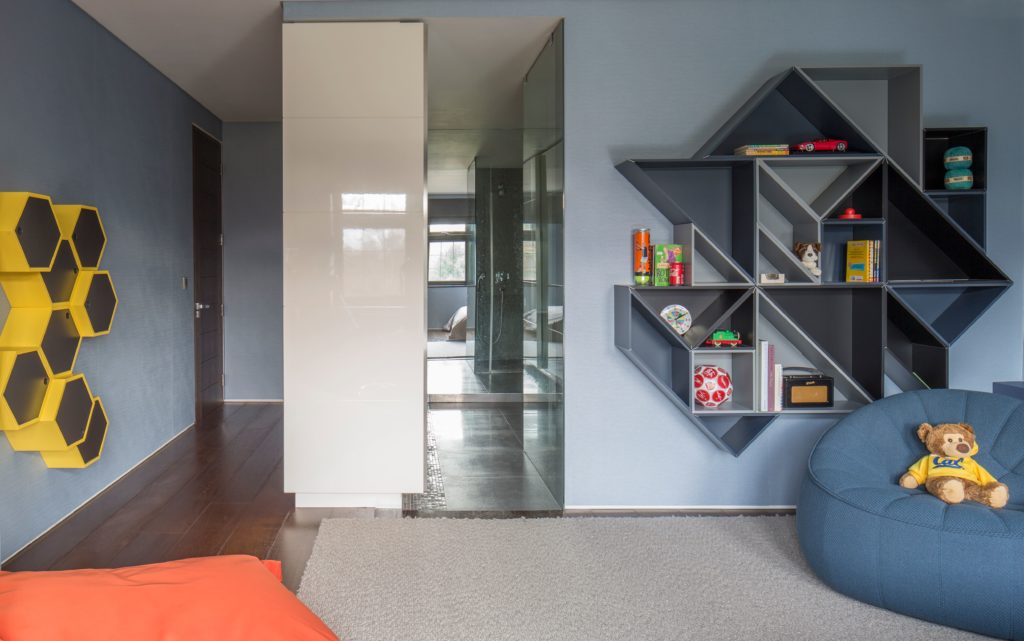 Planning is everything. This boy’s bedroom, designed by Roselind Wilson Design for their Broad Walk private residential project, demonstrates excellent zoning and visual balance. Geometric shelving is not only perfectly practical but adds a fun and unique element to the room. Photographer; Richard Waite
Planning is everything. This boy’s bedroom, designed by Roselind Wilson Design for their Broad Walk private residential project, demonstrates excellent zoning and visual balance. Geometric shelving is not only perfectly practical but adds a fun and unique element to the room. Photographer; Richard Waite
For a multi-functional room, first consider the essential requirements. Discuss with your child. Make a list. Sketching out a layout – either by hand or using a basic program – can be a great way to visually compartmentalise the footprint before making a full commitment. Here are some key considerations;
- THE BED: A place to sleep is obviously of primary importance in a bedroom. The bed may command a significant amount of the space so ask yourself – toddler, single or double? Four poster or house-shaped frame? Consider its location. Centrally placed can look aesthetically pleasing and most balanced but this may impede on the remaining space.
- STORAGE: Unless you’re a fan of bright, over-sized moulded plastic then storage is quite probably your second key consideration. More on this below…
- LEARN: Is a desk or work area required? Somewhere to cosy up and read? Where would be best to place the wardrobes? A dressing-up zone?
- PLAY: If possible, even a little square foot of floor-space to build a tower is a bonus. Where you place the other elements will impact this.
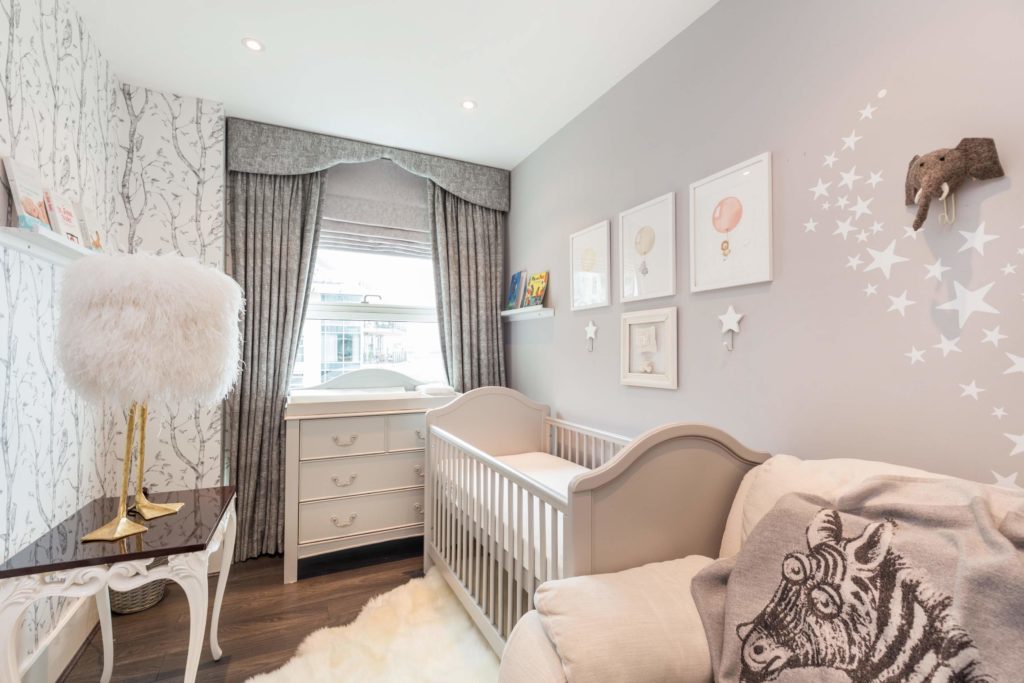 This sweet, neutral nursery by Celine Estates is small but perfectly formed. The freestanding furniture offers versatility and allows the space to meet the rapidly changing needs of its mini inhabitant
This sweet, neutral nursery by Celine Estates is small but perfectly formed. The freestanding furniture offers versatility and allows the space to meet the rapidly changing needs of its mini inhabitant
#3 EXPLORE STORAGE SOLUTIONS
Whilst we’re still not necessarily at the exciting part yet, storage really is central to design success. Hiding all that ugly away and channeling Marie Kondo is not only liberating but logical. It’s undeniable – children have a lot of ‘stuff’. Clothes, toys, games and puzzles – personally, I don’t want to see them out unless they are positively contributing to the look and feel of the space.
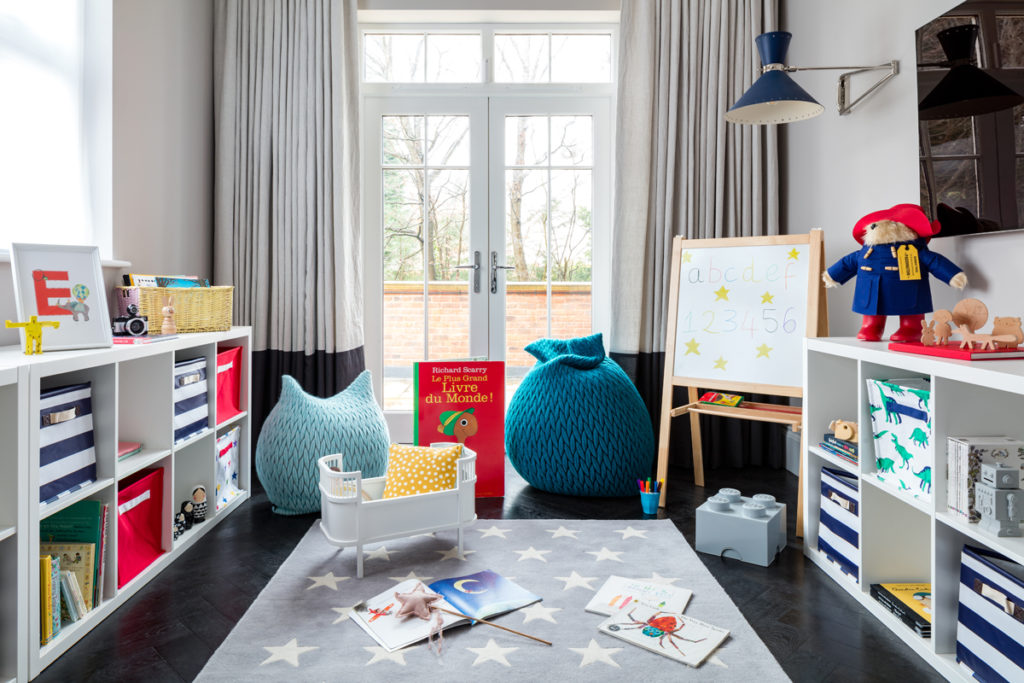 The client specified a room that would go beyond just somewhere for the children to sleep at this Surrey private residence by Studio Clark + Co
The client specified a room that would go beyond just somewhere for the children to sleep at this Surrey private residence by Studio Clark + Co
Storage solutions come in many forms. For small spaces, incorporating built-in furniture or bespoke joinery is incredibly useful to avoid wastage. Fitted wardrobes work wonders in rooms with eaves or strange angles. Divan or ottoman beds are also excellent storage solutions, albeit a little heavy visually. Toy boxes or storage benches can look cute but are also extremely practical. With enough places to conceal, a little open or box shelving goes a long way in the styling stakes. Choose a few toys, games, stationary and accessories that complement the scheme and keep the clutter to a minimum.
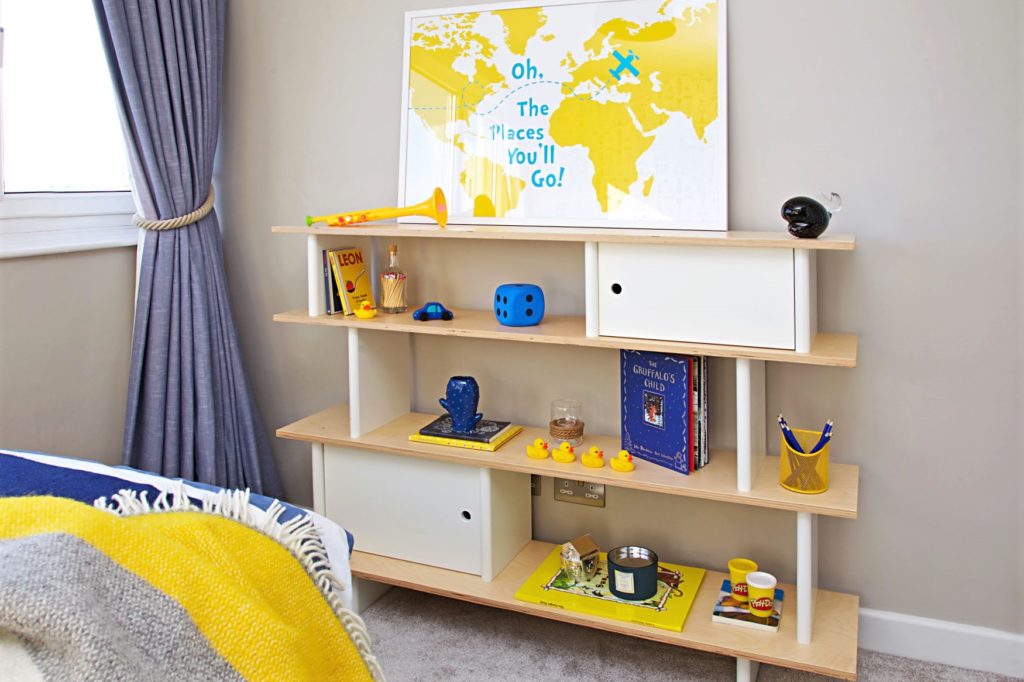 The beautiful birch unit was selected because it fills the space perfectly whilst offering opportunity for both display and storage. Bedroom designed by Sarah Mailer Design
The beautiful birch unit was selected because it fills the space perfectly whilst offering opportunity for both display and storage. Bedroom designed by Sarah Mailer Design
#4 DECIDE ON THE LOOK & FEEL
I’m going to be honest, I don’t love a ‘theme’ elsewhere in the home. An overarching interior style or flavour is perfectly acceptable but a theme can feel somewhat contrived. However, when it comes to playroom or children’s bedroom design, a thematic approach works wonders. This may feel the place where you can experiment more – make bolder decisions and take bigger risks!
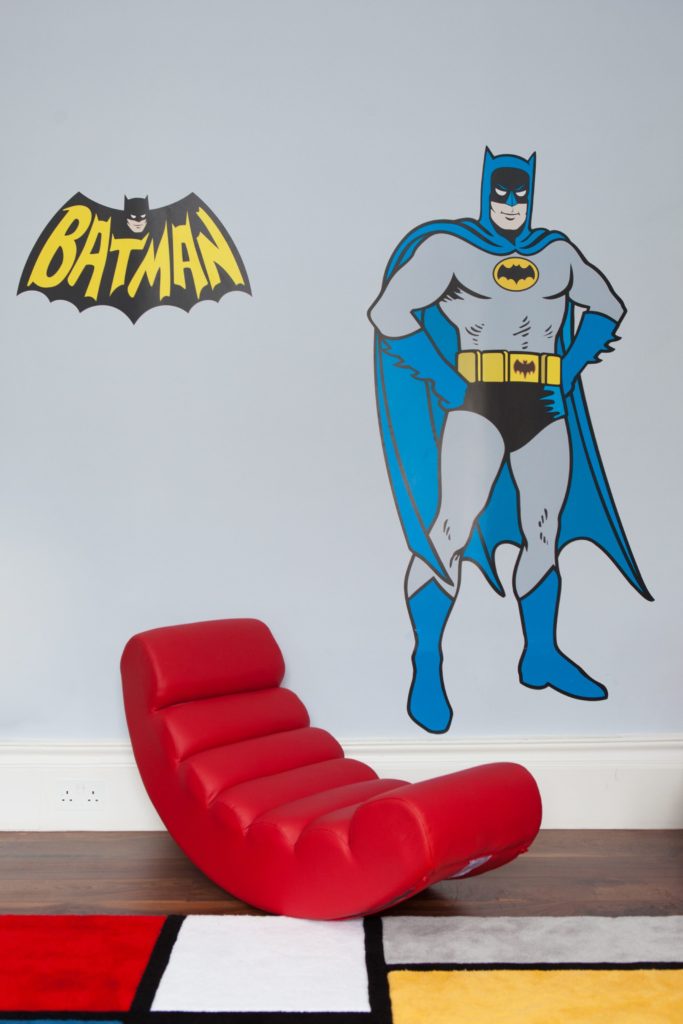 Batman vibes in this punchy and vivacious children’s bedroom from the Holland Park private residential project, designed by Roselind Wilson Design. Image: Ephraim Muller
Batman vibes in this punchy and vivacious children’s bedroom from the Holland Park private residential project, designed by Roselind Wilson Design. Image: Ephraim Muller
I have dabbled in many a children’s bedroom theme. From unicorns and fairies, to space, technology and travel. A theme can be a great way to define the look and feel of the space. Consider the palette that is most appropriate and run with it. You may wish to begin with an ‘inspiration piece’. This could be some artwork, a bedding set, wall-covering or cushion but it should be something tangible which you could pull ideas, shapes and colours from. If you want to focus on a fairly neutral palette for the key pieces, to ensure longevity and sustainability, then changeable elements – including artwork and accessories – are your friend.
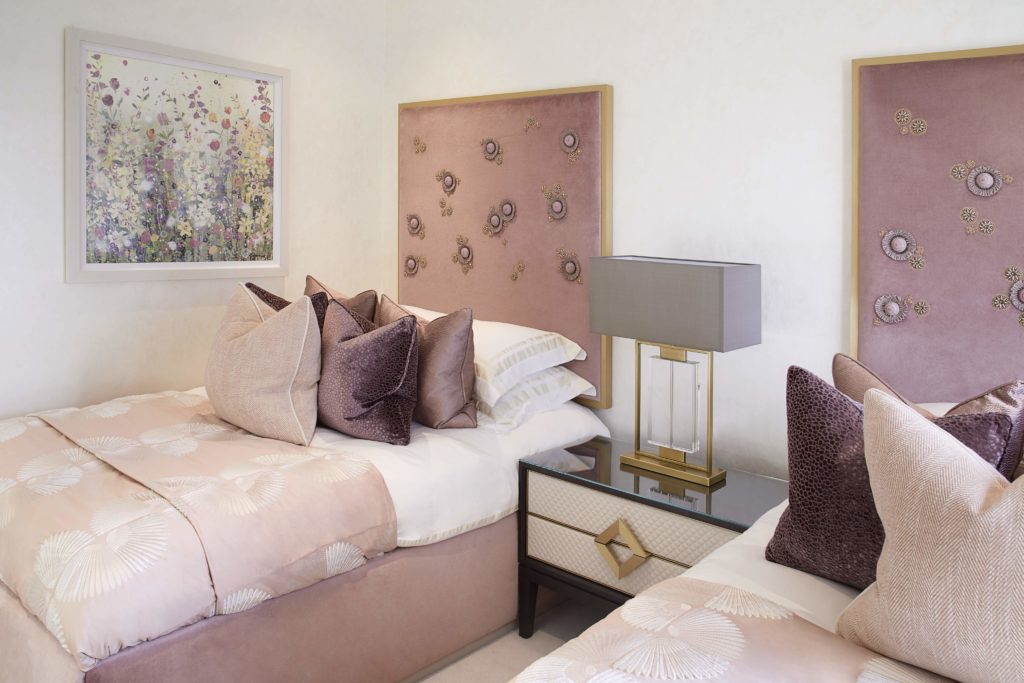 This girlie twin bedroom by Celine Estates is beautifully layered with texture and pattern in soft shades of pink. The bespoke headboards, with their delicate embellishment, are a central feature of the space which can easily adapt and evolve over time
This girlie twin bedroom by Celine Estates is beautifully layered with texture and pattern in soft shades of pink. The bespoke headboards, with their delicate embellishment, are a central feature of the space which can easily adapt and evolve over time
#5 DEVELOP THE DESIGN: COLOUR PALETTE, FURNITURE & FINISHES
Once you’ve established the overarching look and feel of the design, it’s time to make decisions on the finer details. Choosing wallpapers, fabrics and finishes can be great fun and I would recommend getting hold of as many physical samples as possible to piece together the look. Remember how light affects colour (for help on choosing the perfect paint colour, click here) and note how computer screens often distort the true shade.
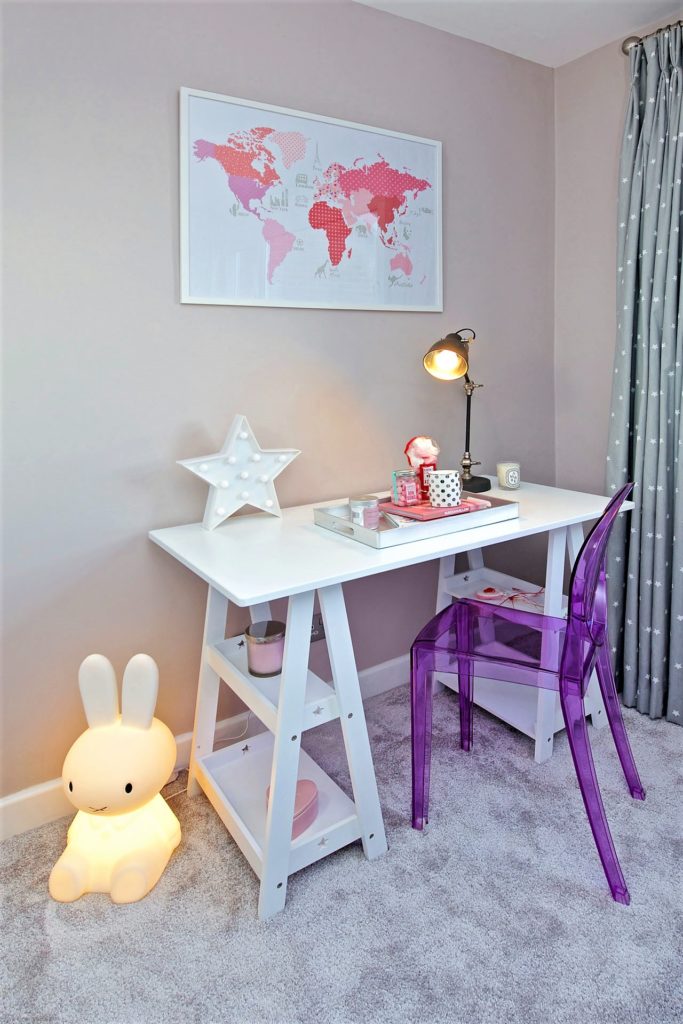 Keeping it soft and neutral with some sweet accessories to add a juicy colour pop in this North London private residential project by Sarah Mailer Design
Keeping it soft and neutral with some sweet accessories to add a juicy colour pop in this North London private residential project by Sarah Mailer Design
If you’re stumped for ideas with colour and slightly adverse to crazy, neutral with a colour-pop can work beautifully. Choose a cool or neutral grey with yellow or chartreuse which adds instant warmth and vitality. Warmer neutrals (cream, taupe or greige) are beautiful with duck egg blue, blush, mint or greens. For a bold, paintbox palette, try mixing Mondrian brights – essentially primary colours with a smattering of black and white to give it the edge.
Using contrasting or complementary colours also works a treat and guarantees impact. Think opposites on the colour wheel; blue and orange, green and red, yellow and purple to achieve this. Alternatively, take a playful approach and use all the colours!
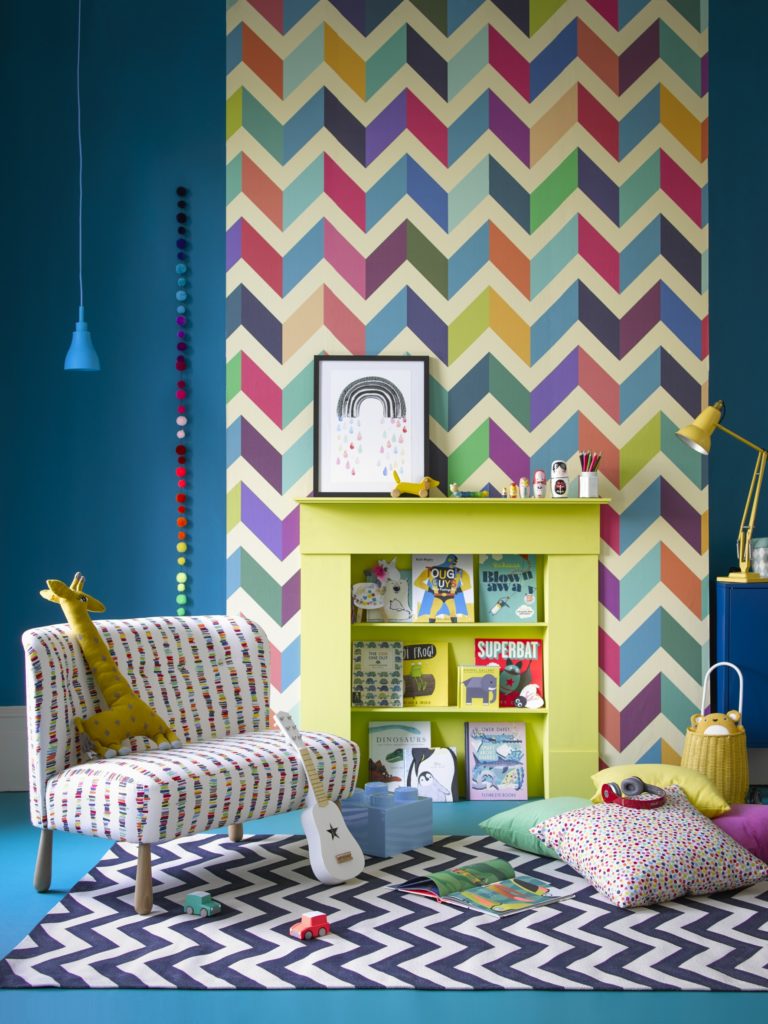 A fun and vibrant children’s bedroom design, styled with Sofa.com‘s child-friendly Alfie Mini Two Seat in Tutti Frutti Caterpillar
A fun and vibrant children’s bedroom design, styled with Sofa.com‘s child-friendly Alfie Mini Two Seat in Tutti Frutti Caterpillar
If you are keen on wallpaper, take a risk and cover all walls. Alternatively, to modernise the ‘feature wall’, use one of the colours from the design and blend out on the other walls. You could even consider a colour or wallpaper for the ceiling to tie the look together. (For wallpaper ideas, click here).
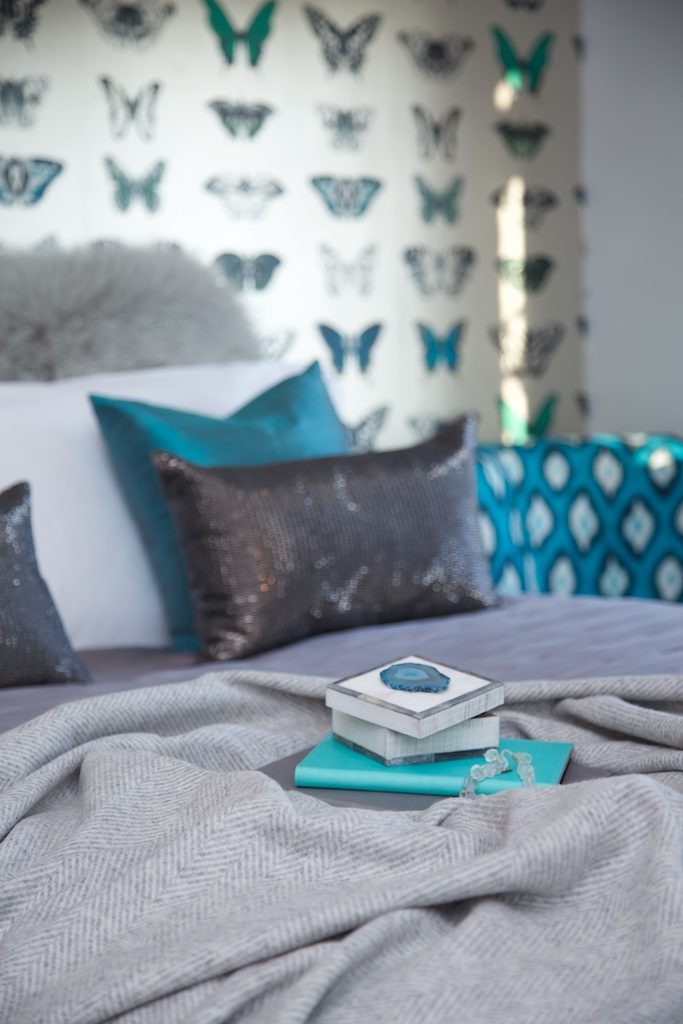 The punchy butterfly wallpaper in shades of teal, turquoise and champagne influenced the colour scheme in this tween bedroom by Sarah Mailer Design
The punchy butterfly wallpaper in shades of teal, turquoise and champagne influenced the colour scheme in this tween bedroom by Sarah Mailer Design
#6 CONSIDERATIONS: SLEEP & RELAXATION
It is important that there is an element of calm within a children’s bedroom design. Whilst you may wish to amp up the palette and increase the fun-factor, remember that nobody wants a child who is so wired and overexcited that they never want to go to sleep!
Whilst you may not choose to go totally hazy and ethereal with the palette, consider the vista from the bed. What will they see last thing at night (and first thing in the morning)? You could opt for wardrobes, soft drapes or something equally calming rather than energetically charged. A canopy or bed frame can help reduce light and soften the space.
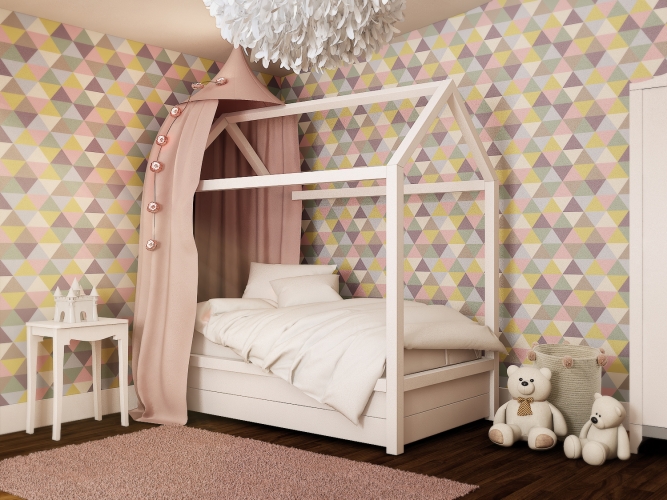 Soft muted shades and fluid forms balance the prism wallpaper and structural bed frame at MK Kids Interiors
Soft muted shades and fluid forms balance the prism wallpaper and structural bed frame at MK Kids Interiors
Lighting can alter the atmosphere quite dramatically and a low, warm evening glow will assist in inducing sleep. A reading lamp by the bed, some soft up-lighting or main lighting on a dimmer is far preferable to harsh ceiling spots. Choosing the correct window treatment is also key for maximum child (and parental) shut-eye. Opt for blackout blinds or heavy, interlined curtains – floor to ceiling – to keep it comfortable, no matter the time of year. Shutters also work effectively for blocking out the light. You’ll thank me later!
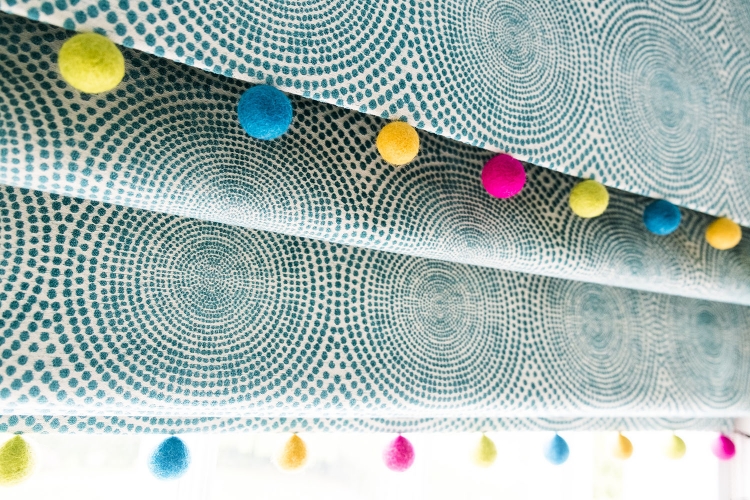 Practical, interlined black-out blinds need not be conventional or boring, as demonstrated here within a private residential project by MK Kids Interiors
Practical, interlined black-out blinds need not be conventional or boring, as demonstrated here within a private residential project by MK Kids Interiors
#7 CONSIDERATIONS: LEARNING ENVIRONMENT
For our little sponges, each day expands their knowledge and understanding of the world. To encourage a love of learning, you may consider a designated ‘focus’, reading or working area within their bedroom or playroom. A reading nook or dedicated desk space is commonly requested by my clients. Whilst this is not always possible in tight spaces, even somewhere to pin ideas, to write or to display, is a step in the right direction. A chalkboard or magnetic wall can be fun!
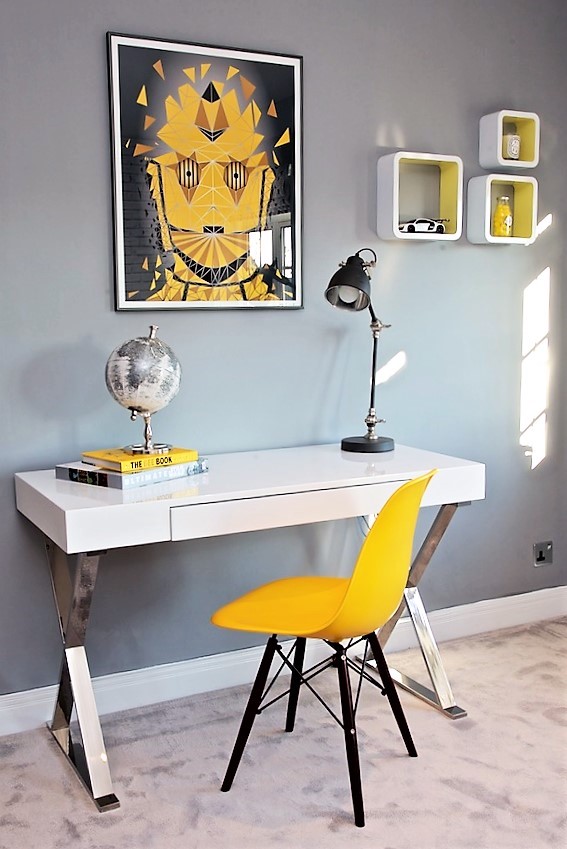 A simple work-space with a futuristic, sci-fi aesthetic is perfect for a young Star Wars fan in this private residential project by Sarah Mailer Design
A simple work-space with a futuristic, sci-fi aesthetic is perfect for a young Star Wars fan in this private residential project by Sarah Mailer Design
There are some wonderful children’s furniture pieces available, which I will be discussing in my follow-up post. The possibilities are almost endless and if it doesn’t exist, it can be created! Desks need not be be too conventional or stuffy – why not opt for the ‘wing of a plane’ – and reading nooks can take the form of cosy, upholstered niches – artfully installed. Ideally, you want to inspire ideas, enable learning and activate both sides of the brain through clever design.
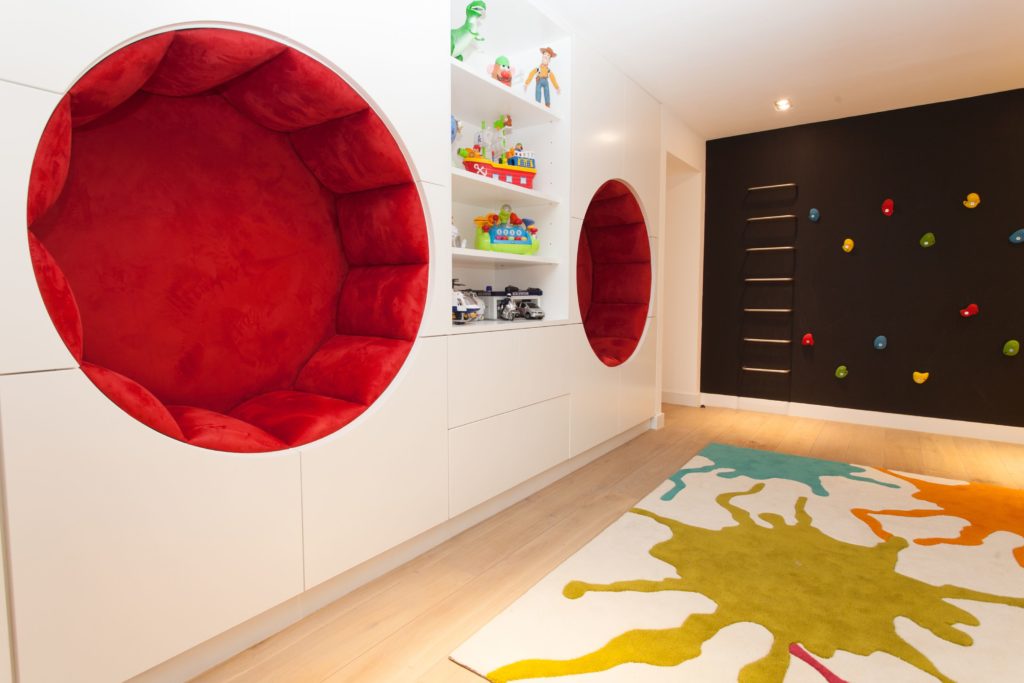 In this inspiring Holland Park private residential space by Roselind Wilson Design, a complete wall of storage was built into the joinery along with upholstered portholes as a space for their clients’ boys to play and read. Splashes of vibrant colour were used to create a real impact in the room. Image: Ephraim Muller
In this inspiring Holland Park private residential space by Roselind Wilson Design, a complete wall of storage was built into the joinery along with upholstered portholes as a space for their clients’ boys to play and read. Splashes of vibrant colour were used to create a real impact in the room. Image: Ephraim Muller
#8 CONSIDERATIONS: PLAY
Playing is at the heart of learning and development and so children’s bedroom design should take this into account. As I noted above, even a spare square foot of floor space within the scheme to sit and explore works wonders. Make it comfortable with a large rug and ensure that toys, puzzles and games are easily accessible.
 Another shot of the children’s bedroom from the Surrey private residential project by Studio Clark + Co. Clearly defined zones were created to meet the brief, including a central seating area to allow the parents to read to their children at bedtime, a ‘chill out’ area with beanbags to encourage independent reading and a play area with a tepee and toys
Another shot of the children’s bedroom from the Surrey private residential project by Studio Clark + Co. Clearly defined zones were created to meet the brief, including a central seating area to allow the parents to read to their children at bedtime, a ‘chill out’ area with beanbags to encourage independent reading and a play area with a tepee and toys
Fuel their imagination with different colours and textures, interesting forms and varied scale. This playroom, by Amelia Carter Interiors, was conceived with versatility in mind. The built-in joinery is designed so that the central opening is wide enough to fit a king bed at a later date. The colourful buckets under the counter are on wheels to make it easier to access the toys and tidy the space but can also be removed permanently to enable the left hand unit to be used as a desk
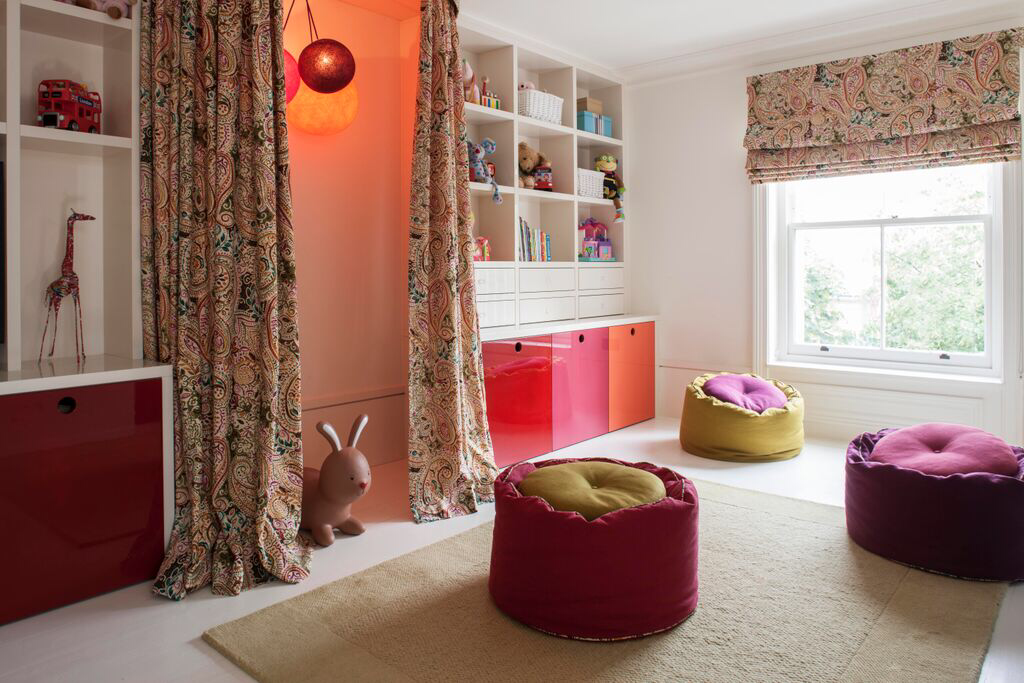 This playroom, designed by Amelia Carter Interiors, has the potential to be reinvented as a bedroom with relative ease
This playroom, designed by Amelia Carter Interiors, has the potential to be reinvented as a bedroom with relative ease
To take it up a notch – and if space allows – consider a designated area for dressing up or making art. A ‘creative station’. My boys would love an area dedicated entirely to Lego building! You could also explore the idea of a ‘soft-play’ inspired zone or crawl-space. Perhaps a climbing wall?!
Rosalind Wilson Design’s climbing wall, built on a background of black chalkboard paint, used extra support placed inside the wall to secure the hooks for climbing. It is both a visual triumph and the perfect place to exercise and hone those gross motor skills.
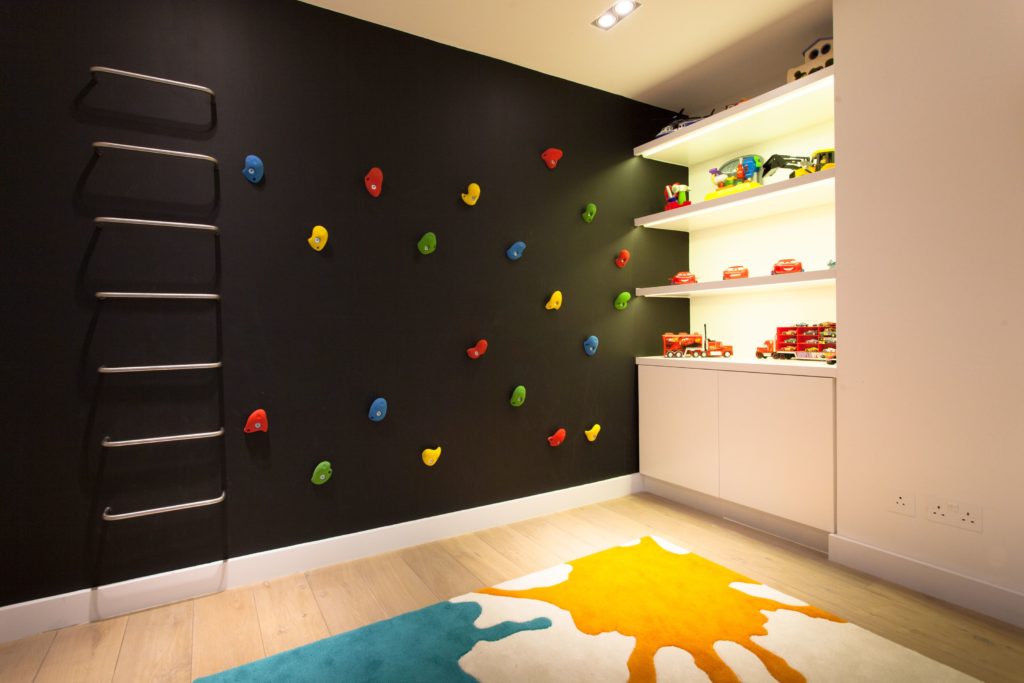 In this Holland Park private residential project, by Roselind Wilson Design, a key part of the brief was to create a fun, interactive space for the clients’ two young boys to play all year round. Image: Ephraim Muller
In this Holland Park private residential project, by Roselind Wilson Design, a key part of the brief was to create a fun, interactive space for the clients’ two young boys to play all year round. Image: Ephraim Muller
#9 LAYERING: ART & ACCESSORIES
I love this part!
Once you’ve defined the brief and clarified the look and feel, cracked the layout and zoned the space, painted, carpeted and curtained, installed the furniture and lighting it’s time for a well deserved cup of tea.
The final details are essential to finishing any space and it’s never more fun than when you’re styling a children’s bedroom! Choose pieces that add texture, shape and interest. It’s also important to recognise the power of the edit. Sometimes, less is more.
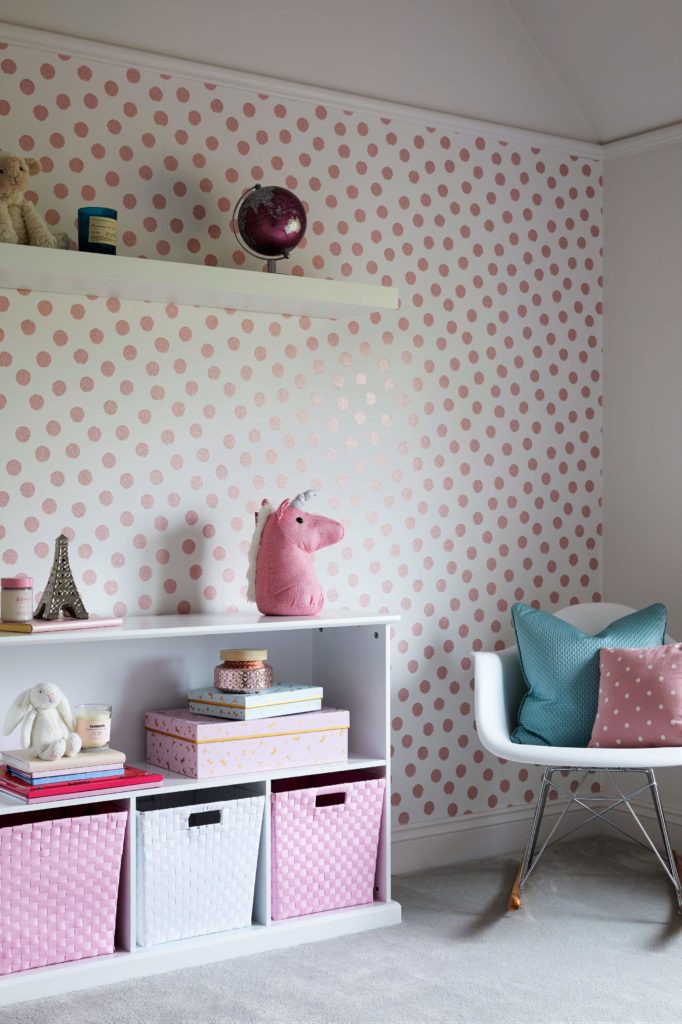 This children’s bedroom design has been completed with careful styling. It was a fun space to dress at the Radlett private residential project by Sarah Mailer Design
This children’s bedroom design has been completed with careful styling. It was a fun space to dress at the Radlett private residential project by Sarah Mailer Design
![]()
![]() If you’ve not used wallpaper, add interest to the walls with decals, murals, stencils or specialist decorative finishes. Alternatively, shelving can introduce shape and contrast. Hanging prints is also a great way to add personality and fun, with pieces available to complement almost any scheme.
If you’ve not used wallpaper, add interest to the walls with decals, murals, stencils or specialist decorative finishes. Alternatively, shelving can introduce shape and contrast. Hanging prints is also a great way to add personality and fun, with pieces available to complement almost any scheme.
A gallery wall, with a varied selection of images styled as a collective, is still popular and you could even introduce your children’s artwork into the mix. I’m also an advocate of really oversized art which consumes an entire wall. This could be an iconic print or quirky relief. I’ll be sharing some of my favourites in the next blog post.
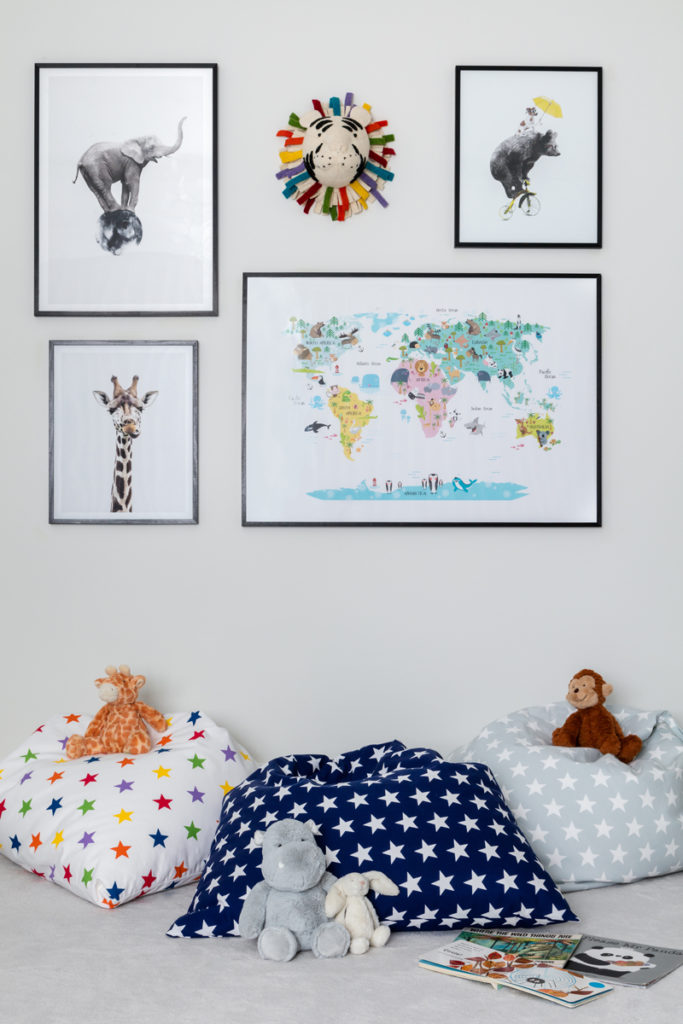
A beautifully balanced gallery wall by Studio Clark + Co
GROWING UP & SIGNING OFF: CHILDREN’S BEDROOM DESIGN
I always enjoy designing children’s bedrooms. Isn’t it fun to ‘think like a kid’ once in a while and take a playful approach to things?! Not necessarily bound by the wider brief of the private residential project, children’s bedrooms present their own challenges – and rewards. I hope this post has inspired, enlightened and informed and thank you to the wonderful contributors for their fanciful and fun spaces.
My next post will be a sequel to this monster, sharing my favourite finds for the ultimate children’s bedroom. Make sure you subscribe below to get the latest updates. Let me know if there is a particular area you would like me to focus on in the comments section below. If you’re just starting out on this journey, I would love to hear your plans and I am happy to answer any questions you have have. Alternatively, Instagram is a great place to connect and you can reach my account here @girlabouthouse.
Girl signing off,
Sarah x

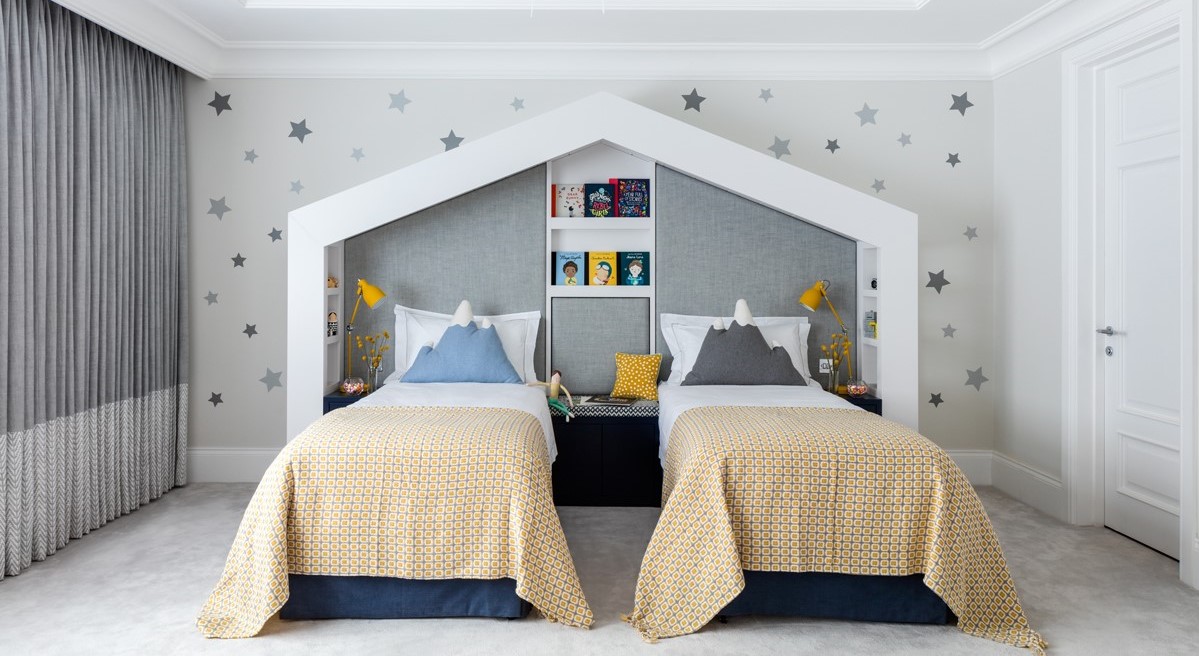
 @2017 - Girl About House. All Rights Reserved.
@2017 - Girl About House. All Rights Reserved.
11 thoughts on “CHILDREN’S BEDROOM DESIGN: 9 STEPS TO SUCCESS”
Wow – what amazing bedrooms. So many that I love especially the plane bed! What lucky children that will have these rooms to sleep in.
Wow what an amazing array of wonderful children’s rooms! It is so true that it is a real challenge to create a beautiful spaces that remain relevant as the child grows. So I really enjoyed your tips and inspiration in this blog!
These are my favourite rooms to design because they always involve colour and I love challenging clients to think outside the box and not go for the cliches. You’ve covered EVERYTHING here I think. Great post!
This is such a helpful post, Sarah! All of the designs featured are stunning in their own unique ways, but I have to say, the designs that really think outside of the box are my favourite – children’s rooms are the perfect space to let your creativity run wild!
Fantastic resource! I totally agree that kids interiors is a great place to experiment and that the space is defined. We have made a really clear divide between playing in the main house but sleep and calm in the bedroom. Some kids just need it if they’re a rough sleeper!
Such a gorgeous post and so many inspiring rooms. Ive totally fallen in love with the little sofa x
Some great pracitcal advice here Sarah! Having three children of my own, (23-10 yrs), I can relate to all the points you’ve raised here. I love the inspiration you’ve provided too!
I love all of these Sarah and some really really great tips you’ve included. I think planning forward is critical with kids rooms as they evolve really quite quickly but one thing is a given – storage, storage, storage!
Lovely decor inspiration! Thank you for sharing these Sarah!
If you’re looking for an affordable interior and exterior house painters, I can say that Catalyst Painting is the best in Kansas City. Here is a link to their website to know more about what services they could offer you. https://paintingoverlandpark.com
If you’re looking for an affordable interior and exterior house painters, I can say that Catalyst Painting is the best in Kansas City. Here is a link to their website to know more about what services they could offer you. https://paintingoverlandpark.com